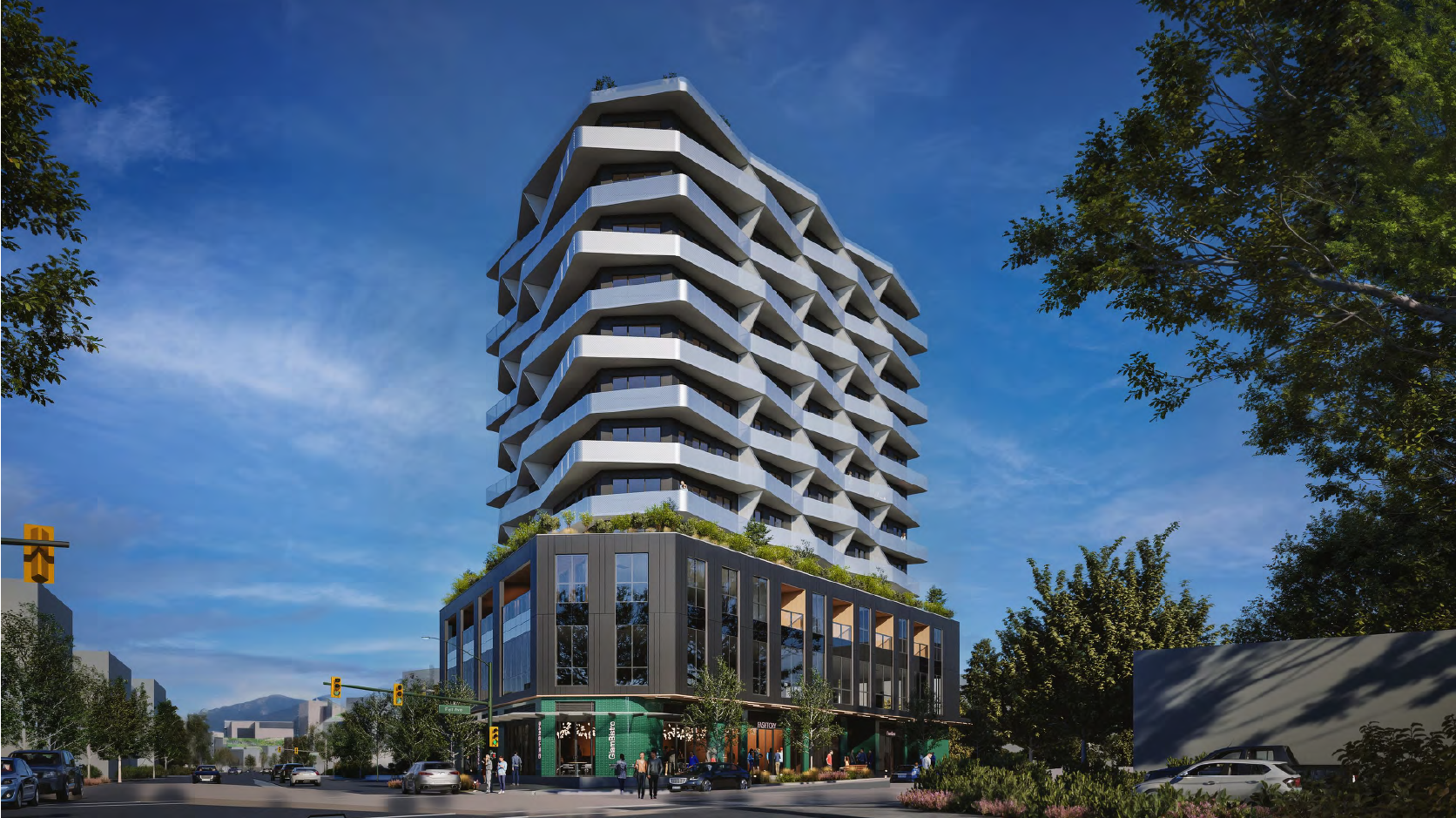Cascadia Green Development and Integra Architecture has submitted an application to rezone the property to allow for the construction of one, 12-storeyed, mixed-use building. The proposal includes one level of commercial units at ground floor, one level of offices at the second floor and ten levels of strata residential apartments including a rooftop patio. Of the 110 residential units, 65 are one-bed, 44 are two-bed and one (1) is a three-bed unit. Parking for 76 Vehicles will be provided in underground levels accessed from the rear lane off Fell Avenue.

Application Process & Information
| Milestone |
Date |
Documents |
How To Participate |
| Application Accepted |
May 27th, 2025 |
Architectural Drawings
Landscape Drawings |
Contact City staff with questions or comments. |
Virtual Developer Information Session
|
Tuesday June, 24th 2024
6.00 PM to 8.00 PM |
- |
Location: Zoom Webinar
https://us02web.zoom.us/webinar/register/WN_ZBE55vDTQJ64Ajo1tVktQw
Time: 6.00 pm – 8.00 pm |
| Revised Submission Based on Feedback |
TBD |
- |
Contact City staff with questions or comments. |
| Comment Online By |
TBD |
- |
. |
| Revised Submission Based on Feedback |
TBD |
- |
Contact City staff with questions or comments. |
| Public Hearing |
TBD |
- |
|
| Council Approval |
TBD |
- |
Contact City staff or the Applicant with questions or comments. |
Contact Info