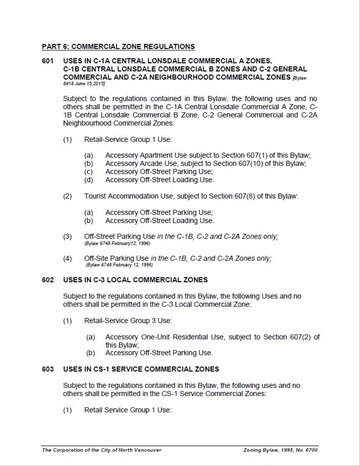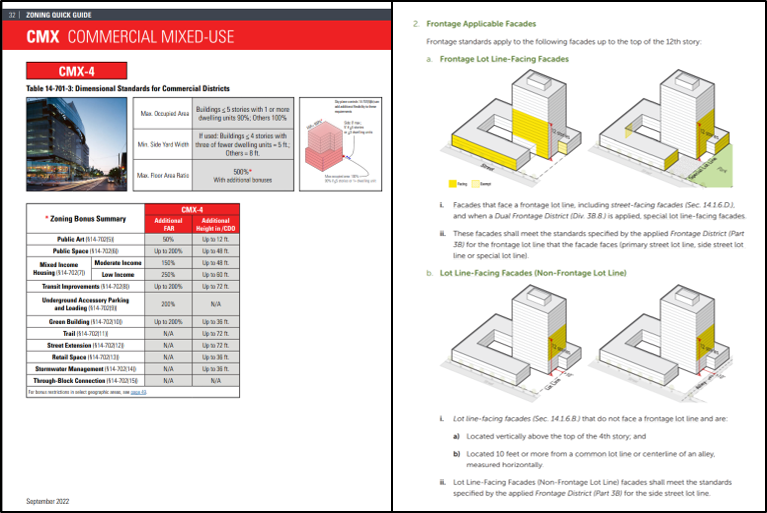The City is modernizing its Zoning Bylaw.
The City’s first Zoning Bylaw was adopted in 1927 and was replaced several time through the 1950s and 60s. While our current Zoning Bylaw is from 1995, it was largely kept the same as the 1967 Bylaw. A lot has changed over the years and, while there have been amendments, it's time for the Zoning Bylaw to get a thorough update.
If you’ve renovated your home, or started a business in the City, you likely have had to access the Zoning Bylaw. The Zoning Bylaw is a primary tool for guiding how the City changes over time. It regulates how land is used, including the size, shape and location of buildings, and what uses are permitted within them.
We Need the Community's Input
On November 27, 2023, staff presented the Phase 1 Report and Engagement Summary to Council. Throughout Phase 1, we heard feedback on housing affordability, transportation infrastructure safety, the changing nature of work affecting travel patterns and space needs in buildings for home and business, as well as greenspace and tree canopy, and so much more.
The project is now in Phase 2 and staff are drafting the new Zoning Bylaw, which will take place through Summer 2025.
There will be several opportunities for the community and interested parties to get involved and provide input throughout this project over the next year. Your input is important because it helps us create a Zoning Bylaw that meets your needs when you need to work with it.
Learn how to get involved and stay up-to-date on this project. Subscribe for email updates by entering your email in the Stay Informed box on the
Let's Talk project page.
What the New Zoning Bylaw Could Look Like
The City will be transitioning from a traditional Zoning Bylaw that is heavy on text and technical jargon to a more modern Zoning Bylaw that is simplified and easy to use, with more visuals and a greater focus on how buildings frame the street and other public spaces. This is called a “form-based” approach to zoning.
What if you want to add a coach house to your property or renovate your home?
Imagine a Zoning Bylaw that's easy to navigate, which includes graphics and diagrams that clearly communicate what you can do with your building and property..
What if you want to open a business in the City and need to plan where to locate your business?
Imagine a Zoning Bylaw with a web-based interface that allows you to better understand the technical application of concepts such as building setbacks, density calculations, and parking requirements.
What if you're a developer wanting to know how to plan a new property development in the City?
Imagine a Zoning Bylaw that clearly outlines the City’s land use and urban design objectives, with visual graphics and diagrams, and intuitive organizing tables.
Take a look at a page from the existing Zoning Bylaw:

Here are some example Zoning Bylaws that demonstrate how we could improve our Zoning Bylaw:

What We'll Achieve Through this Project
The city’s objectives for this project include:
- Quality Urban Design and Placemaking: Greater focus on strengthening the relationship between the street, public realm, and the shape and form of buildings.
- Engaging and Accessible: Plain language that's easily understood, with highly accessible language, greater use of visual graphics, diagrams, tables and charts, which is available print and interactive online formats.
- Simple to Use and Easier to Administer: A more user-friendly Zoning Bylaw that contains useful zones, allows a streamlined permitting process, is hyperlinked, and has a clearer amendment record system.
- Integrated Approach: A Zoning Bylaw that supports the implementation of the Official Community Plan and other policy and guideline objectives, such as the Council Strategic Plan, the City’s Mobility Strategy, and the Housing Action Plan.
- Innovative and Equitable: A Zoning Bylaw with flexibility and social consciousness in mind, to enable innovative and equitable responses to emerging and future social issues, including a broader range of housing forms, climate resiliency, and economic development, among others.
What a Modernized Zoning Bylaw Allows Us to Do
What does success look like once we have modernized our Zoning Bylaw? A modernized Zoning Bylaw will help us to achieve our policy goals:
Building Complete and Sustainable Communities by enabling access to daily needs closer to where people live and work, with a focus on sustainable city building;
Improving Housing Diversity and Livability by allowing for a greater mix of housing types;
Aligning Parking Requirements based on context and the different ways people move around the City for both conventional and electric vehicles, bicycles, and other mobility devices;
Improving the Way Buildings and Streets Work Together using a design-focused approach so that new buildings help to improve the street and other public spaces;
Streamlining Development Approvals by making the bylaw itself more clear, accessible and easy to use; and
Supporting Future Opportunities by creating a more resilient and adaptable zoning bylaw that can respond to emerging and future needs of the City.
What Zoning Looks Like in the City
What does zoning look like in our City? Take a look at these neighbourhoods:
Zoning of Central Lonsdale (mid- to high-density mixed-use)
In areas like Central Lonsdale and Marine Drive, commercial uses like restaurants, salons and cafes are permitted, and the buildings are built right to the property line. If the zoning also allows for residential use, the buildings may have residential units above restaurants, service, retail and office uses. These streets can feel lively, with lots of people walking around and many shops and businesses.
Zoning of Grand Boulevard & Tempe Neighbourhoods (low-density residential)
In these neighbourhoods, the Zoning Bylaw permits only single-family dwellings and accessory units. Houses are set back at least 15 feet from the property line. These neighbourhoods typically feel less busy due to limits on building size and the lack of restaurants, retail and employment opportunities.
Other Zoning Types
Other areas are zoned for industrial uses, like the waterfront lands east of the Shipyards, institutional uses, like schools and Lions Gate Hospital, or parks, which include streams, playgrounds and the numerous outdoor facilities and open spaces like Mahon Park, Grand Boulevard, Victoria Park and other neighbourhood parks.
How Housing Initiatives are shaping the new Zoning Bylaw
Provincial Legislative Changes enacted in 2023 and 2024 are influencing the new Zoning Bylaw, particularly the lower-density areas. For more information on this, see the City’s info page, New Provincial Housing Legislation Updates.
The Housing Accelerator Fund is another set of initiatives aiming to increase housing supply in the city, many of the changes that are needed will be implemented through the new Zoning Bylaw. For more info on these initiatives, visit the City's Housing Accelerator Fund webpage.
Project Timeline
The project will be completed in three phases - with opportunities for engagement throughout.
Phase 1 – Building Awareness & Input | Spring-Fall 2023
Building awareness of the project and providing opportunities for the public to participate in the update of the Zoning Bylaw.
Phase 2 – Developing the New Zoning Bylaw | Fall 2023-Summer 2025
Drafting the new Zoning Bylaw, and testing the visual communication approaches to ensure that it meets the needs of potential users.
Phase 3 – New Zoning Bylaw Approvals and Implementation | Fall 2025
Preparation of the updated draft zoning bylaw, and development of the interactive online Zoning Bylaw.