The completed Civic Centre renovation project delivered a more sustainable City Hall, improved public access, and new community space. This project repurposed the former City library building, revitalized some areas of City Hall, and enhanced Civic Plaza.
The Civic Centre revitalization included:
- Prominent entrances and access to City Hall from both 13th Street and Civic Plaza
- Improved building energy performance
- Greater public access to City departments and a more public building for the community
- Improved and new spaces for public gatherings
- Enhanced disability access to City Hall
- Public art pieces
Award-Winning
The renovated City Hall has been honoured with:
- Governor General's Award in Architecture
- Lieutenant Governor Award in recognition of design excellence from the Architectural Institute of BC
- Community Recognition Award for its support of the BC wood industry from the Canadian Wood Council
Construction Details
| Schedule: |
Begun March 2009, completed May 2012
Construction July 2010 - May 2012 |
| New Construction: |
11,000 sq. ft. |
| Renovation: |
27,000 sq. ft. |
| Size: |
38,000 sq. ft. total project area |
| Materials: |
Mass timber and laminated strand lumber
Natural and stained clear cedar |
| Sustainability: |
LEED Silver Rating
Heated by Lonsdale Energy system |
| Architect: |
MGB Architecture |
| Construction: |
Stuart Olsen Construction |
| Project Management: |
Turnbull Construction Services Ltd. |
Public Space & Enhanced Features
The renovation delivered a very public building, about and for the community. The open and transparent design is the main link between the public and all departments within the 67 metre (220 foot) long atrium space.
The design creates a strong public presence on 13th Street and increases the presence and connection on the 14th Street Civic Plaza. A clear front door facing the street now welcomes those entering City Hall.
The building celebrates the community through art, design and shared informal community space inside and out. The atrium provides a new and improved space for large public gatherings, offering a modern aesthetic with large windows and a central skylight filling the airy space with natural light while the wood treatment generates warmth.
The growth of the City over the last several decades has increased the public demand on City Hall. New counters are now in place to service the public. The design simplifies public wayfinding to and from City Hall, as well as within the building.
A large and public multipurpose meeting room is available at the end of the atrium. The meeting room is perched 45 feet (14 metres) over the front entrance, creating a dramatic arrival plaza on 13th Street.
Enhanced Features
- New front entrance on 13th Street and enhanced 14th Street Civic Plaza entrance
- New public space and community meeting rooms
- Expanded public counters at Finance and Community Development departments
- Seismic upgrade
- New washrooms and amenities for the public
- Increased accessibility for seniors and disabled
- New community garden with 22 garden plots, which are managed by the North Shore Community Garden Society
Sustainability
Sustainable design was incorporated into all aspects of this revitalization project. This includes environmental, social, and economic sustainability. Each major design element - day lighting, natural ventilation in the atrium, reusing materials, sequestering carbon dioxide in the wood roof, durable legacy construction and an interactive landscape approach - was considered for its sustainable benefit to the community. The renovation is projected to achieve LEED Silver rating.
To address long-term energy costs, the building is integrated into the Lonsdale Energy district energy heating system, providing radiant heating and cooling to the new slabs in the building.
The extensive re-use of materials tells a story through the design. An 80 year-old elm tree sat in the space between the existing library and City Hall and as its roots were causing structural damage to the two buildings, it was determined that the tree must be removed. To honour the elm and mark its presence where the atrium now stands, the re-purposed wood is the key feature in the wall of the atrium staircase. The wall is intended to echo the timber stacked in mill yards in the City's early days.
Continuing the theme of the elm tree, the design uses cedar sunshades from the existing building which were removed and milled down for landscape benches, giving the wood new life in the new building.
The structure of the old library building has been retained and seismically reinforced by fiberglass wrapping the existing concrete columns. The old library building provides most of the new area for City Hall.
The upper level roof garden has a series of paper bark maple trees that shade the atrium windows in summer and let light and warmth through when the leaves fall in winter.
The building makes use of natural cross ventilation with air being drawn through the area and exhausted out the atrium high clerestory window vents.
Exterior sunshades prevent solar radiation from reaching south-facing rooms during summer months.
Wood Innovation
The new Civic Centre is an expressive showcase for the innovative use of wood in buildings and is important to sustainability. Rapidly renewable wood sourced from sustainable forest practices has been used to dramatically reduce the greenhouse gas and energy footprint of the building's structure.
A minimum 10,000 cu/ft of wood were used, weighing 115 metric tonnes, representing approximately 230 metric tonnes of stored CO2 in the new building structure.
The atrium roof structure is built of cross laminations of large format Laminated Strand Lumber (LSL). The solution is a first of its kind, spanning 32' and interlocking to make a 220' long atrium. The panels, pre-fabricated and erected on site, are made of aspen, a rapidly renewable wood with a 10-12 year growth cycle.
The City received one of the Province of BC's three Wood Design Grants for Innovation from Wood Enterprise Coalition. The grant honoured the design solution and efforts to develop a sustainable roof structure.
The red public counters are unique. The same LSL material as the roof structure was used and treated differently by sanding and filling the panel voids and then dying the panels a rich shade of red.
Public Art
Public art is an important component of the revitalized City Hall, and an integrated art program was incorporated into the architecture. Learn more in the Public Art in Civic Plaza, Library and City Hall brochure.
Fallen Tree - New Beginnings
North Shore artist Brent Comber's sculpture and bench, located at the north end of the atrium, welcomes those who enter the building. A tangle of cedar benches pays homage to the fallen tree that provides fertile ground for next generations. Learn more in the video.
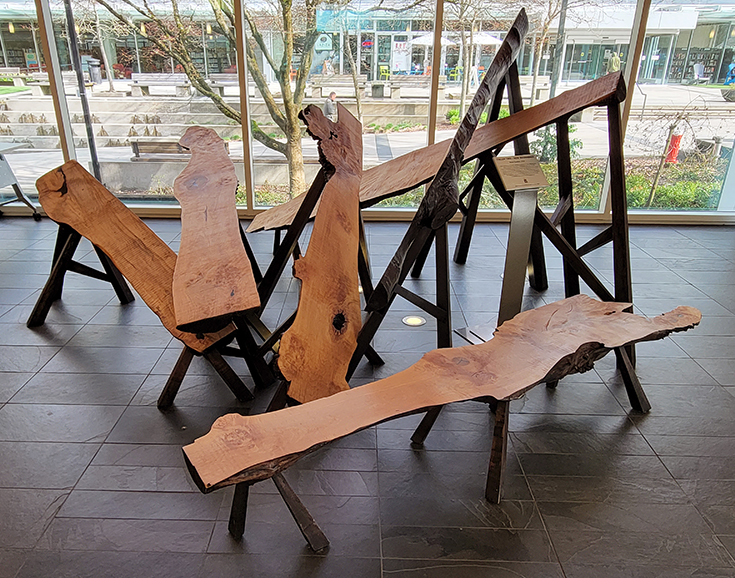
35 Rings
The main atrium stairs run along a large wall of black-stained elm, milled from the original elm tree that was removed from the site prior to construction. The wall is complemented by artwork entitled '35 Rings', by Antonio Millares III and Jeremy Crowle, which reflects the history of the City of North Vancouver in a timeline of metaphorical tree rings. Learn more in the video.
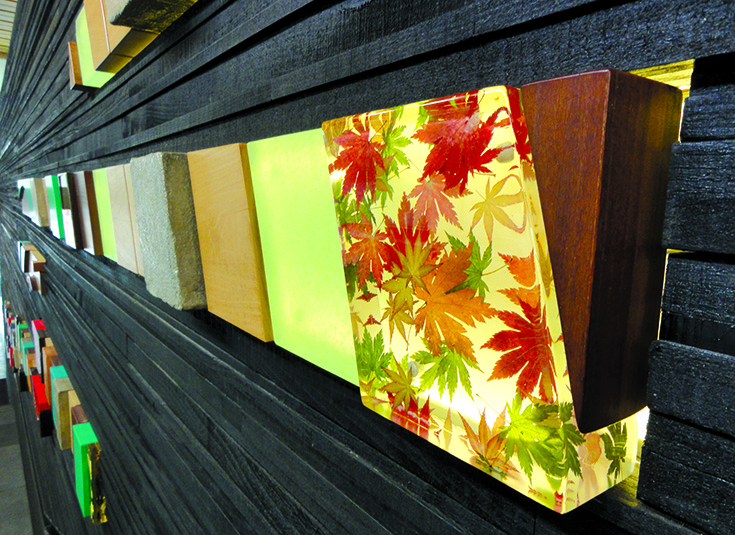
13th Street Entrance to City Hall
The main entrance off 13th Street has a large sculptural sign and water feature made of weathering steel. The entrance sign echoes the North Shore mountains with two intersecting triangle shapes.
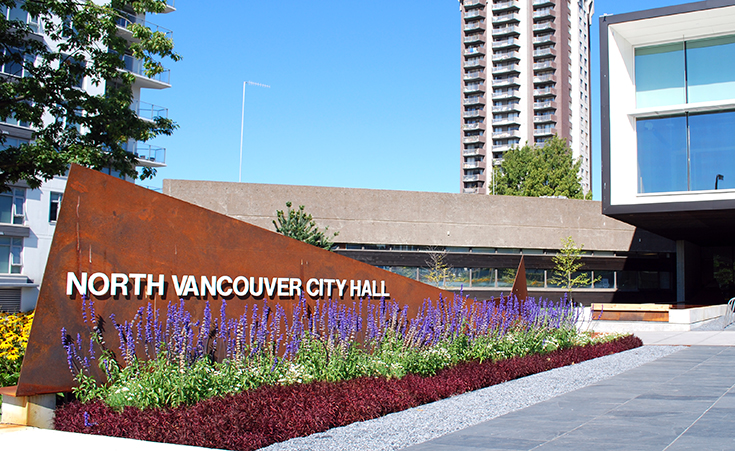
Welcome Pole
A Welcome Pole has been added to the main entrance landscape along 13th Street. The pole was created by Squamish Nation carver Ray Natraoro with the assistance of students at Carson Graham High School. Titled 'The Chief', the Welcome Pole represents an ancient Squamish Nation legend of magical creatures, heroic efforts and the uniting of people.
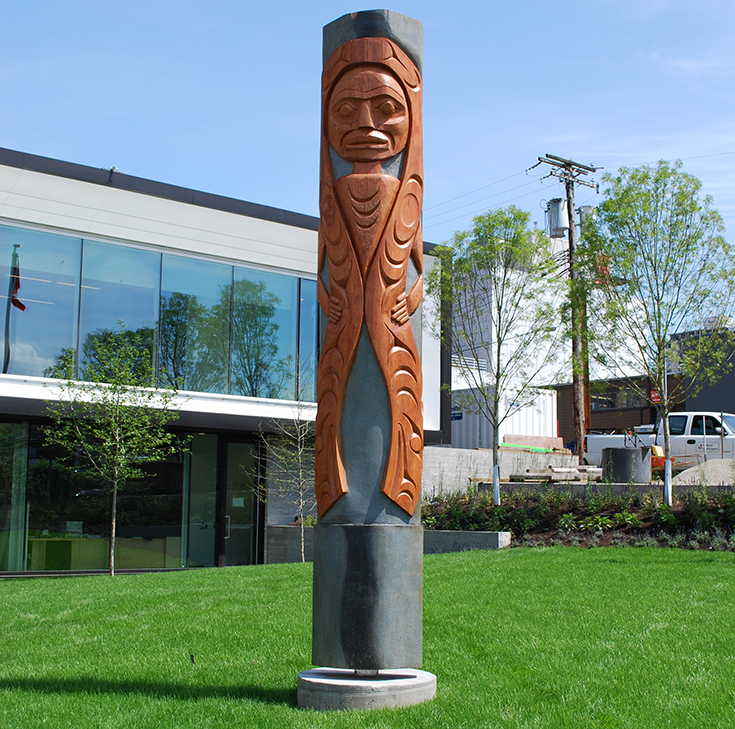
Integrate Plane
An existing public sculpture entitled 'Integrate Plane' by Barry Cogswell was given new life and prominence in the upper roof garden. This 1975 sculpture is the City's first artwork, and it interprets the geography of North Vancouver.
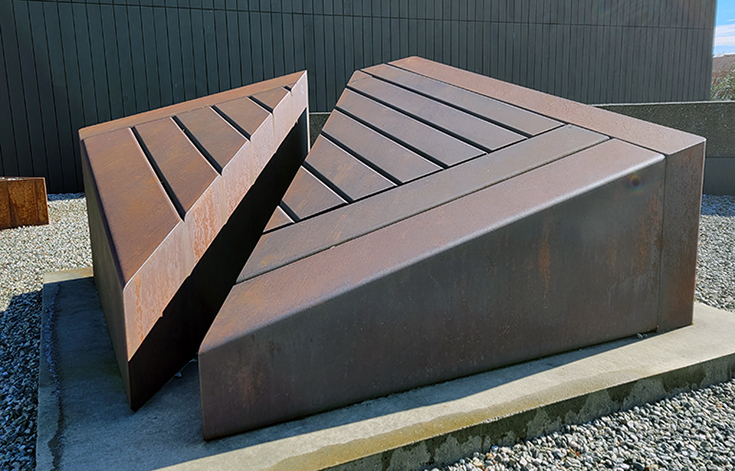
Videos of the Civic Centre Redevelopment
North Vancouver City Hall - A Community Space
Naturally Wood created this video about the Civic Centre Redevelopment Project.
Repurposed Materials
Architect Michael Green talks about the Civic Centre redevelopment and the use of repurposed materials.
City Hall Atrium
Architect Michael Green talks about the key features of the new City Hall atrium.
City Hall Atrium Energy Features
Architect Michael Green talks about the sustainable energy features of the new City Hall atrium.